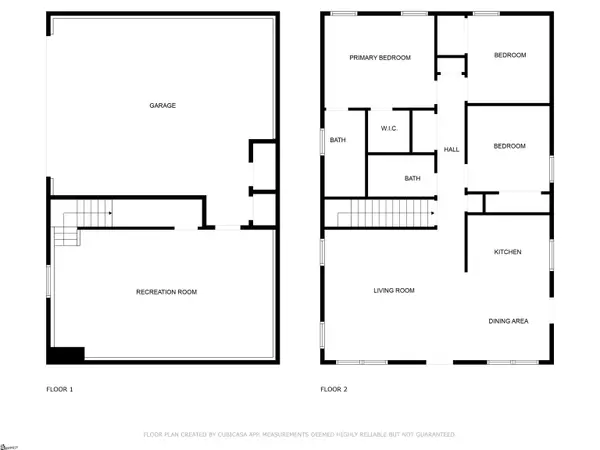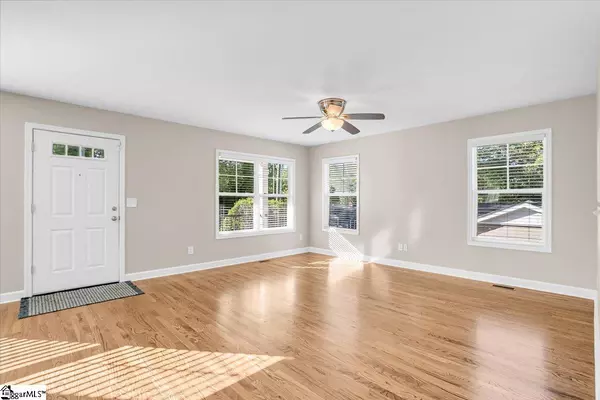318 Briarcliff Drive Greenville, SC 29607
3 Beds
2 Baths
1,600 SqFt
UPDATED:
Key Details
Property Type Other Types
Sub Type Single Family Residence
Listing Status Active
Purchase Type For Sale
Approx. Sqft 1600-1799
Square Footage 1,600 sqft
Price per Sqft $312
Subdivision Overbrook
MLS Listing ID 1554355
Style Traditional
Bedrooms 3
Full Baths 2
Construction Status 11-20
HOA Y/N no
Year Built 2011
Building Age 11-20
Annual Tax Amount $1,463
Lot Size 10,018 Sqft
Lot Dimensions 65 x 150 x 65 x 150
Property Sub-Type Single Family Residence
Property Description
Location
State SC
County Greenville
Area 071
Rooms
Basement Partially Finished, Walk-Out Access
Master Description Double Sink, Full Bath, Primary on Main Lvl, Tub/Shower, Walk-in Closet
Interior
Interior Features Ceiling Fan(s), Ceiling Smooth, Granite Counters, Open Floorplan, Walk-In Closet(s)
Heating Electric, Forced Air
Cooling Central Air, Electric
Flooring Carpet, Ceramic Tile, Wood
Fireplaces Type None
Fireplace Yes
Appliance Cooktop, Dishwasher, Disposal, Dryer, Refrigerator, Washer, Electric Oven, Range, Microwave, Electric Water Heater
Laundry 1st Floor, Laundry Closet, Electric Dryer Hookup, Washer Hookup
Exterior
Exterior Feature Balcony
Parking Features Attached, Concrete, Basement, Garage Door Opener, Side/Rear Entry
Garage Spaces 2.0
Community Features None
Utilities Available Underground Utilities, Cable Available
Roof Type Composition
Garage Yes
Building
Lot Description 1/2 Acre or Less, Sloped, Few Trees
Story 1
Foundation Basement
Sewer Public Sewer
Water Public
Architectural Style Traditional
Construction Status 11-20
Schools
Elementary Schools East North St
Middle Schools Greenville
High Schools Greenville
Others
HOA Fee Include None





