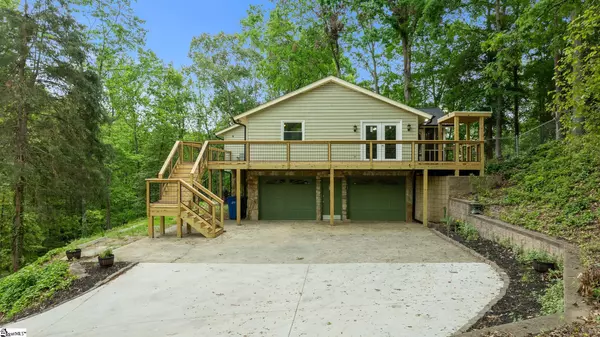328 Eastcliffe Way Greenville, SC 29611
3 Beds
3 Baths
2,800 SqFt
UPDATED:
Key Details
Property Type Other Types
Sub Type Single Family Residence
Listing Status Active
Purchase Type For Sale
Approx. Sqft 2800-2999
Square Footage 2,800 sqft
Price per Sqft $142
Subdivision Westcliffe
MLS Listing ID 1556351
Style Traditional
Bedrooms 3
Full Baths 3
Construction Status 31-50
HOA Y/N no
Year Built 1980
Building Age 31-50
Annual Tax Amount $1,877
Lot Size 1.000 Acres
Lot Dimensions 145 x 250 x 212 x 267
Property Sub-Type Single Family Residence
Property Description
Location
State SC
County Greenville
Area 060
Rooms
Basement Finished, Walk-Out Access
Master Description Full Bath, Primary on Main Lvl, Shower Only, Walk-in Closet
Interior
Interior Features Bookcases, Ceiling Fan(s), Vaulted Ceiling(s), Countertops – Quartz, Pantry
Heating Natural Gas
Cooling Central Air
Flooring Carpet, Ceramic Tile, Luxury Vinyl
Fireplaces Number 1
Fireplaces Type Screen, Wood Burning, Masonry
Fireplace Yes
Appliance Down Draft, Dishwasher, Disposal, Oven, Electric Cooktop, Electric Oven, Microwave, Gas Water Heater
Laundry 1st Floor, Walk-in, Electric Dryer Hookup, Washer Hookup, Laundry Room
Exterior
Parking Features Attached, Parking Pad, Concrete, Basement, Garage Door Opener, Side/Rear Entry, Workshop in Garage, Yard Door, Covered, Key Pad Entry, Driveway, R/V-Boat Parking
Garage Spaces 2.0
Fence Fenced
Community Features None
Roof Type Architectural
Garage Yes
Building
Lot Description 1/2 - Acre, Few Trees, Wooded
Story 1
Foundation Basement
Sewer Public Sewer
Water Public
Architectural Style Traditional
Construction Status 31-50
Schools
Elementary Schools Westcliffe
Middle Schools Berea
High Schools Berea
Others
HOA Fee Include None





