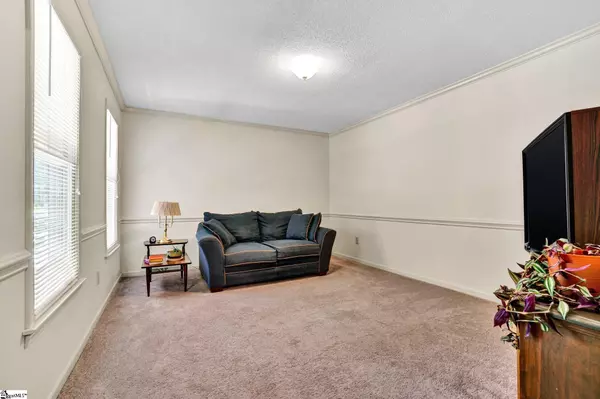1107 Willow Branch Drive Simpsonville, SC 29680
4 Beds
3 Baths
2,400 SqFt
UPDATED:
Key Details
Property Type Other Types
Sub Type Single Family Residence
Listing Status Active
Purchase Type For Sale
Approx. Sqft 2400-2599
Square Footage 2,400 sqft
Price per Sqft $150
Subdivision Hunters Woods
MLS Listing ID 1559379
Style Traditional
Bedrooms 4
Full Baths 2
Half Baths 1
Construction Status 31-50
HOA Fees $65/ann
HOA Y/N no
Building Age 31-50
Annual Tax Amount $1,708
Lot Size 0.320 Acres
Lot Dimensions 101 x 141 x 101 x 152
Property Sub-Type Single Family Residence
Property Description
Location
State SC
County Greenville
Area 041
Rooms
Basement None
Master Description Double Sink, Full Bath, Primary on 2nd Lvl, Shower-Separate, Tub-Garden, Walk-in Closet
Interior
Interior Features 2nd Stair Case, Bookcases, Ceiling Blown, Granite Counters, Soaking Tub, Walk-In Closet(s), Countertops-Other, Pantry
Heating Natural Gas
Cooling Electric
Flooring Carpet, Wood, Vinyl
Fireplaces Number 1
Fireplaces Type Wood Burning
Fireplace Yes
Appliance Dishwasher, Disposal, Dryer, Refrigerator, Washer, Range, Electric Water Heater
Laundry Laundry Closet
Exterior
Parking Features Attached, Concrete, Garage Door Opener
Garage Spaces 2.0
Community Features None
Utilities Available Underground Utilities, Cable Available
Roof Type Composition
Garage Yes
Building
Lot Description 1/2 Acre or Less, Cul-De-Sac, Sloped, Few Trees
Story 2
Foundation Crawl Space
Sewer Public Sewer
Water Public
Architectural Style Traditional
Construction Status 31-50
Schools
Elementary Schools Plain
Middle Schools Bryson
High Schools Hillcrest
Others
HOA Fee Include None





