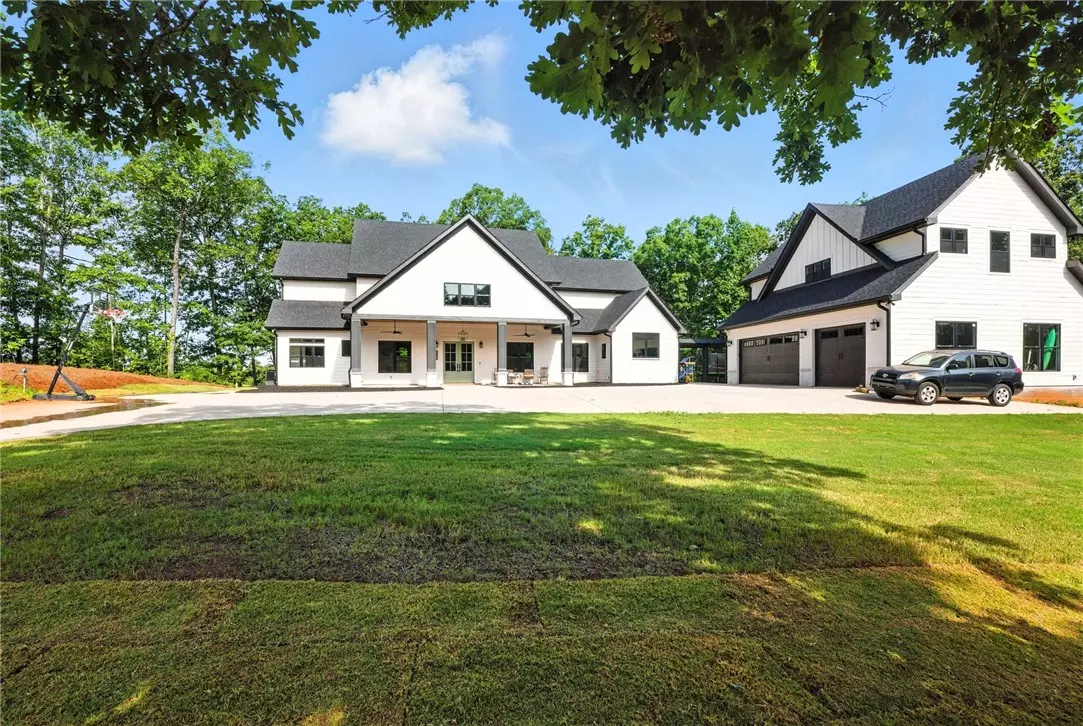581 Paramount DR Seneca, SC 29678
5 Beds
6 Baths
4,369 SqFt
UPDATED:
Key Details
Property Type Single Family – Site Built
Sub Type Single Family Residence
Listing Status Active
Purchase Type For Sale
Square Footage 4,369 sqft
Price per Sqft $250
Subdivision Sunset Ridge
MLS Listing ID 20289593
Style Craftsman
Bedrooms 5
Full Baths 5
Half Baths 1
HOA Fees $1,200/ann
HOA Y/N Yes
Year Built 2023
Annual Tax Amount $2,445
Tax Year 2024
Lot Size 5.960 Acres
Acres 5.96
Property Sub-Type Single Family Residence
Property Description
Location
State SC
County Oconee
Community Gated
Area 201-Oconee County, Sc
Rooms
Basement None
Main Level Bedrooms 3
Interior
Interior Features Bathtub, Tray Ceiling(s), Ceiling Fan(s), Cathedral Ceiling(s), Central Vacuum, Dual Sinks, Entrance Foyer, French Door(s)/Atrium Door(s), Fireplace, Granite Counters, High Ceilings, Jack and Jill Bath, Bath in Primary Bedroom, Main Level Primary, Vaulted Ceiling(s), Walk-In Closet(s), Walk-In Shower, Wired for Sound, Breakfast Area, In-Law Floorplan, Second Kitchen, French Doors
Heating Central, Electric, Gas, Natural Gas
Cooling Central Air, Electric
Fireplaces Type Gas Log
Fireplace Yes
Window Features Vinyl
Appliance Dryer, Dishwasher, Electric Oven, Electric Range, Gas Cooktop, Disposal, Gas Range, Gas Water Heater, Microwave, Range, Refrigerator, Tankless Water Heater, Washer, Plumbed For Ice Maker
Exterior
Exterior Feature Deck, Handicap Accessible
Parking Features Detached, Garage, Driveway, Garage Door Opener
Garage Spaces 3.0
Community Features Gated
Utilities Available Cable Available, Electricity Available, Natural Gas Available, Septic Available, Water Available, Underground Utilities
View Y/N Yes
View Mountain(s)
Accessibility Low Threshold Shower
Porch Deck
Garage Yes
Building
Lot Description City Lot, Subdivision, Wooded
Entry Level Two
Foundation Slab
Sewer Septic Tank
Architectural Style Craftsman
Level or Stories Two
Structure Type Cement Siding
Schools
Elementary Schools Northside Elem
Middle Schools Seneca Middle
High Schools Seneca High
Others
Pets Allowed Yes
HOA Fee Include Other,Street Lights,See Remarks
Tax ID 252-00-02-128
Security Features Gated Community,Smoke Detector(s)
Membership Fee Required 1200.0
Pets Allowed Yes





