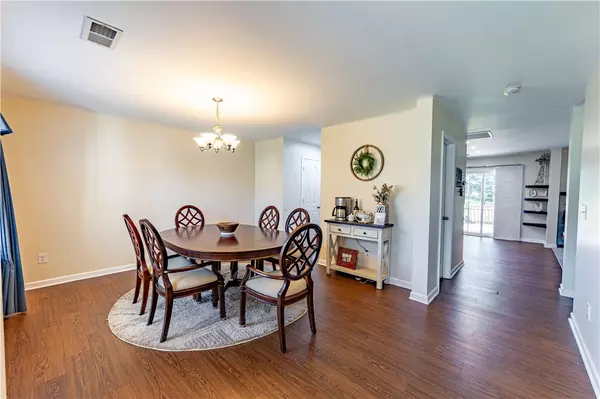27 Ravencrest DR Anderson, SC 29621
4 Beds
3 Baths
2,231 SqFt
UPDATED:
Key Details
Property Type Single Family – Site Built
Sub Type Single Family Residence
Listing Status Active
Purchase Type For Sale
Square Footage 2,231 sqft
Price per Sqft $136
Subdivision Midway Ridge
MLS Listing ID 20289747
Style Craftsman
Bedrooms 4
Full Baths 2
Half Baths 1
HOA Fees $300/ann
HOA Y/N Yes
Property Sub-Type Single Family Residence
Property Description
Out back, you'll find a charming pasture with friendly cows grazing nearby — offering just the right touch of country serenity while still keeping you close to everything you need. The best of both worlds!
Location
State SC
County Anderson
Area 109-Anderson County, Sc
Rooms
Basement None
Interior
Interior Features Ceiling Fan(s), Cathedral Ceiling(s), Dual Sinks, Fireplace, Garden Tub/Roman Tub, Laminate Countertop, Bath in Primary Bedroom, Pull Down Attic Stairs, Smooth Ceilings, Separate Shower, Cable TV, Upper Level Primary, Walk-In Closet(s), Window Treatments, Storm Door(s)
Heating Natural Gas
Cooling Central Air, Electric
Fireplaces Type Gas, Gas Log, Option
Fireplace Yes
Window Features Blinds,Tilt-In Windows
Appliance Dishwasher, Electric Oven, Electric Range, Gas Water Heater, Microwave
Laundry Washer Hookup, Electric Dryer Hookup
Exterior
Exterior Feature Deck, Porch, Storm Windows/Doors
Parking Features Attached, Garage, Driveway, Garage Door Opener
Garage Spaces 2.0
Utilities Available Cable Available
Water Access Desc Public
Porch Deck, Front Porch
Garage Yes
Building
Lot Description Gentle Sloping, Outside City Limits, Subdivision, Sloped
Entry Level Two
Foundation Slab
Sewer Public Sewer
Water Public
Architectural Style Craftsman
Level or Stories Two
Structure Type Brick,Vinyl Siding
Schools
Elementary Schools Midway Elem
Middle Schools Glenview Middle
High Schools Tl Hanna High
Others
Tax ID 1470007019
Security Features Smoke Detector(s)
Acceptable Financing USDA Loan
Membership Fee Required 300.0
Listing Terms USDA Loan





