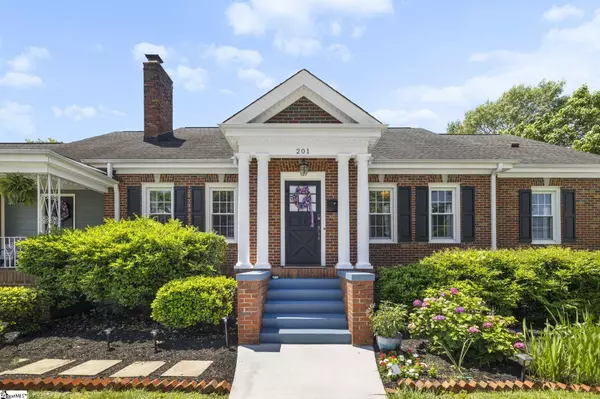201 W Arlington Avenue Greer, SC 29650
4 Beds
4 Baths
3,400 SqFt
UPDATED:
Key Details
Property Type Other Types
Sub Type Single Family Residence
Listing Status Active
Purchase Type For Sale
Approx. Sqft 3400-3599
Square Footage 3,400 sqft
Price per Sqft $190
MLS Listing ID 1568291
Style Traditional
Bedrooms 4
Full Baths 4
Construction Status 50+
HOA Y/N no
Year Built 1955
Building Age 50+
Annual Tax Amount $2,393
Lot Size 0.270 Acres
Property Sub-Type Single Family Residence
Property Description
Location
State SC
County Greenville
Area 021
Rooms
Basement Full, Walk-Out Access, Interior Entry, Unfinished HVAC, Other
Master Description Double Sink, Full Bath, Primary on Main Lvl, Shower Only, Sitting Room, Walk-in Closet
Interior
Interior Features Bookcases, High Ceilings, Ceiling Fan(s), Ceiling Smooth, Granite Counters, Open Floorplan, Walk-In Closet(s), Split Floor Plan, Pantry
Heating Forced Air, Multi-Units, Natural Gas
Cooling Central Air, Electric, Multi Units
Flooring Ceramic Tile, Wood
Fireplaces Number 2
Fireplaces Type Wood Burning
Fireplace Yes
Appliance Gas Cooktop, Dishwasher, Disposal, Free-Standing Gas Range, Self Cleaning Oven, Convection Oven, Oven, Refrigerator, Electric Oven, Range, Microwave, Gas Water Heater, Tankless Water Heater
Laundry 1st Floor, Walk-in, Electric Dryer Hookup, Washer Hookup, Laundry Room
Exterior
Parking Features Attached, Concrete, Garage Door Opener, Side/Rear Entry, Driveway
Garage Spaces 2.0
Fence Fenced
Community Features None
Utilities Available Cable Available
Roof Type Architectural
Garage Yes
Building
Lot Description 1/2 Acre or Less, Sidewalk, Few Trees
Story 1
Foundation Basement
Sewer Public Sewer
Water Public
Architectural Style Traditional
Construction Status 50+
Schools
Elementary Schools Chandler Creek
Middle Schools Greer
High Schools Greer
Others
HOA Fee Include None





