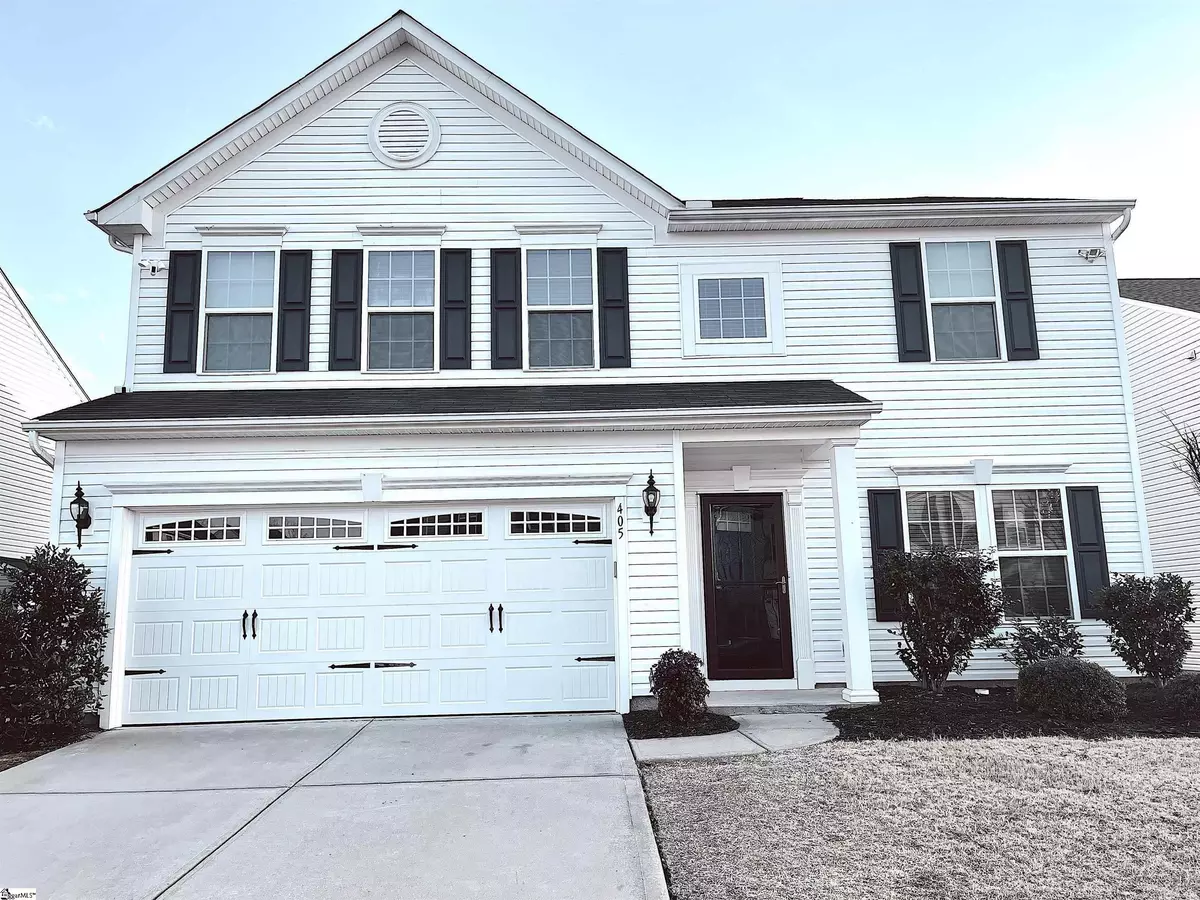
405 Sandusky Lane Simpsonville, SC 29680
4 Beds
3 Baths
2,000 SqFt
UPDATED:
Key Details
Property Type Other Types
Sub Type Single Family Residence
Listing Status Active
Purchase Type For Sale
Approx. Sqft 2000-2199
Square Footage 2,000 sqft
Price per Sqft $170
Subdivision River Shoals
MLS Listing ID 1569269
Style Traditional
Bedrooms 4
Full Baths 2
Half Baths 1
Construction Status 6-10
HOA Fees $600/ann
HOA Y/N yes
Building Age 6-10
Annual Tax Amount $1,504
Lot Size 6,534 Sqft
Property Sub-Type Single Family Residence
Property Description
Location
State SC
County Greenville
Area 041
Rooms
Basement None
Master Description Double Sink, Full Bath, Primary on 2nd Lvl, Shower-Separate, Tub-Garden, Tub-Separate, Walk-in Closet
Interior
Interior Features Ceiling Fan(s), Ceiling Smooth, Tray Ceiling(s), Granite Counters, Walk-In Closet(s), Coffered Ceiling(s), Pantry
Heating Gas Available, Forced Air
Cooling Heat Pump
Flooring Carpet, Luxury Vinyl
Fireplaces Number 1
Fireplaces Type Gas Log
Fireplace Yes
Appliance Dishwasher, Disposal, Free-Standing Gas Range, Microwave, Gas Water Heater, Tankless Water Heater
Laundry 2nd Floor, Laundry Room
Exterior
Exterior Feature Satellite Dish
Parking Features Attached, Concrete, Driveway
Garage Spaces 2.0
Community Features Clubhouse, Gated, Street Lights, Playground, Pool, Sidewalks
Roof Type Architectural
Garage Yes
Building
Lot Description 1/2 Acre or Less, Sidewalk, Sloped, Sprklr In Grnd-Full Yard
Story 2
Foundation Slab
Sewer Public Sewer
Water Public
Architectural Style Traditional
Construction Status 6-10
Schools
Elementary Schools Ellen Woodside
Middle Schools Woodmont
High Schools Woodmont
Others
HOA Fee Include Pool,Recreation Facilities,Street Lights,Restrictive Covenants


