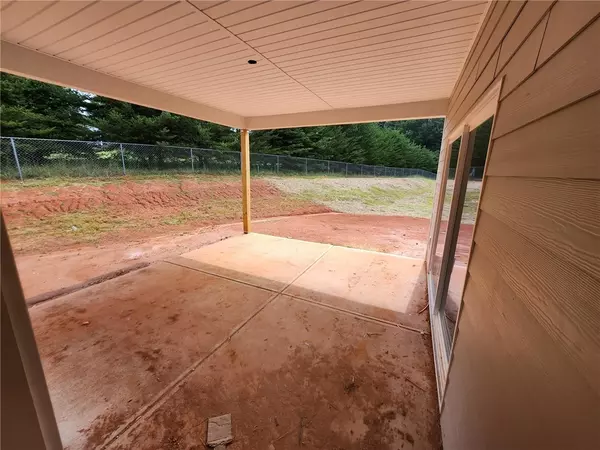
311 Old Shirley RD Central, SC 29630
4 Beds
3 Baths
3,130 SqFt
UPDATED:
Key Details
Property Type Single Family – Site Built
Sub Type Single Family Residence
Listing Status Active
Purchase Type For Sale
Square Footage 3,130 sqft
Price per Sqft $151
MLS Listing ID 20292839
Style Craftsman
Bedrooms 4
Full Baths 2
Half Baths 1
Construction Status Under Construction
HOA Y/N No
Year Built 2024
Lot Size 0.660 Acres
Acres 0.66
Property Sub-Type Single Family Residence
Property Description
Split bedroom layout on the first floor includes a private primary suite at the rear of the home. Primary bath includes a tiled walk-in shower and garden tub. Additional first-floor features include a home office and laundry room.
The second floor offers a loft area, one additional bedroom, and a full bathroom. All secondary bathrooms feature upgraded finishes. Home includes a built-in pest control system. Garage is finished with drywall, paint, electrical outlets, and lighting.
Location
State SC
County Pickens
Community Short Term Rental Allowed
Area 304-Pickens County, Sc
Rooms
Basement None
Main Level Bedrooms 3
Interior
Interior Features Fireplace, Garden Tub/Roman Tub, Bath in Primary Bedroom, Main Level Primary, Quartz Counters, Walk-In Closet(s), Walk-In Shower
Heating Heat Pump
Cooling Heat Pump
Flooring Carpet, Luxury Vinyl Plank, Tile
Fireplaces Type Gas, Gas Log, Option
Fireplace Yes
Window Features Vinyl
Appliance Dishwasher, Electric Oven, Electric Range, Gas Range, Microwave, Tankless Water Heater
Laundry Washer Hookup, Electric Dryer Hookup
Exterior
Parking Features Attached, Garage, Driveway
Garage Spaces 2.0
Community Features Short Term Rental Allowed
Utilities Available Electricity Available, Natural Gas Available, Water Available
Water Access Desc Public
Roof Type Architectural,Shingle
Accessibility Low Threshold Shower
Porch Porch
Garage Yes
Building
Lot Description Not In Subdivision, Outside City Limits
Entry Level Two
Foundation Slab
Builder Name Eastwood Homes
Sewer Septic Tank
Water Public
Architectural Style Craftsman
Level or Stories Two
Structure Type Other,Stone
Construction Status Under Construction
Schools
Elementary Schools Central Academy Of The Arts
Middle Schools R.C. Edwards Middle
High Schools D.W. Daniel High
Others
Tax ID 4065-15-62-7740
Security Features Smoke Detector(s)






