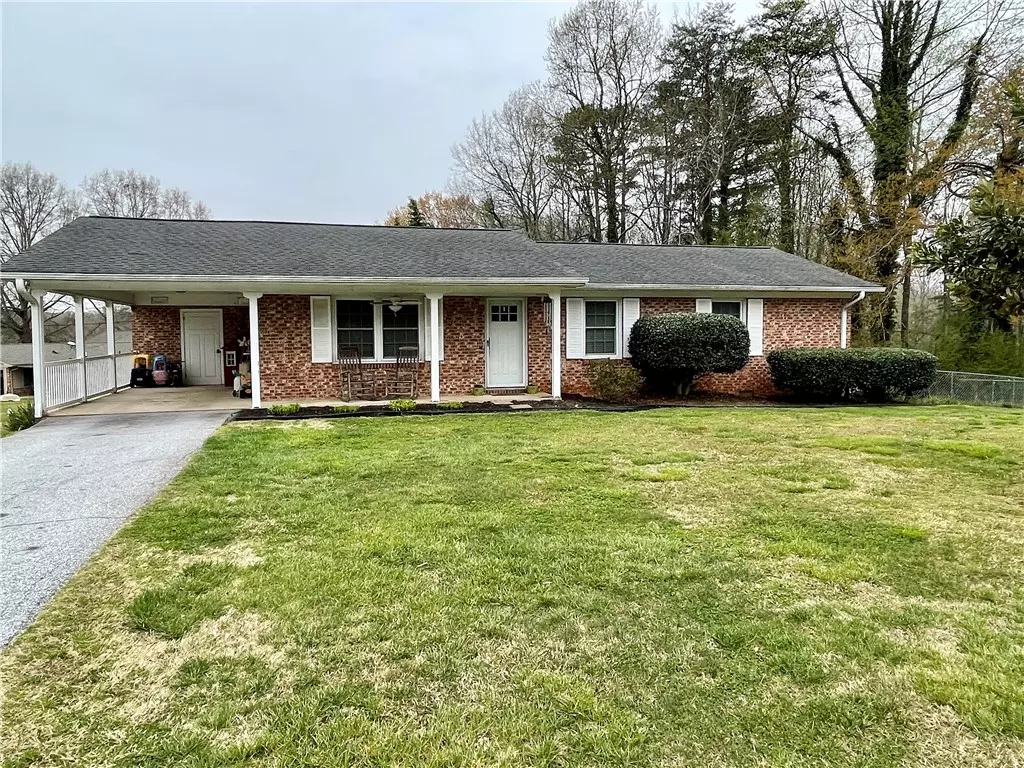$229,500
$225,000
2.0%For more information regarding the value of a property, please contact us for a free consultation.
100 Beaty Creek CT Walhalla, SC 29691
3 Beds
2 Baths
1,152 SqFt
Key Details
Sold Price $229,500
Property Type Single Family – Site Built
Sub Type Single Family Residence
Listing Status Sold
Purchase Type For Sale
Square Footage 1,152 sqft
Price per Sqft $199
Subdivision Forest Acres
MLS Listing ID 20249203
Sold Date 05/02/22
Style Ranch
Bedrooms 3
Full Baths 1
Half Baths 1
HOA Y/N No
Abv Grd Liv Area 1,152
Total Fin. Sqft 1152
Year Built 1970
Annual Tax Amount $365
Tax Year 2021
Lot Size 0.610 Acres
Acres 0.61
Property Sub-Type Single Family Residence
Property Description
This lovely updated brick ranch is located in an established, walkable neighborhood. New LVT floors flow throughout the majority of this comfortable home. All doors and windows have also been replaced. French doors lead to the back deck from the open-plan dining area. The large backyard is partially fenced, ready for your fur babies. This home offers 3 nice size bedrooms & 1.5 baths. An attached carport with a storage area is home to the washer& dryer, which convey with the house. A new water heater was just installed and the electrical system was completed updated in 2013, as well as most of the plumbing system. Located less than 5 minutes to Main Street, close to all schools, out of city limits & has no HOA dues. You don't want to miss this Walhalla charmer. Plan to see 100 Beaty Creek Court, and make it your new address!
Location
State SC
County Oconee
Area 203-Oconee County, Sc
Rooms
Basement None, Crawl Space
Main Level Bedrooms 3
Interior
Interior Features Ceiling Fan(s), Laminate Countertop, Pull Down Attic Stairs, Smooth Ceilings, Upper Level Primary, Storm Door(s)
Heating Central, Gas
Cooling Central Air, Electric
Flooring Ceramic Tile, Luxury Vinyl, Luxury VinylTile
Fireplace No
Window Features Blinds,Tilt-In Windows,Vinyl
Appliance Dryer, Electric Oven, Electric Range, Electric Water Heater, Microwave, Washer
Laundry Washer Hookup, Electric Dryer Hookup
Exterior
Exterior Feature Deck, Fence, Paved Driveway, Porch, Patio, Storm Windows/Doors
Parking Features Attached Carport, Driveway
Garage Spaces 1.0
Fence Yard Fenced
Water Access Desc Public
Roof Type Architectural,Shingle
Porch Deck, Front Porch, Patio
Garage Yes
Building
Lot Description Corner Lot, Level, Outside City Limits, Subdivision
Entry Level One
Foundation Crawlspace
Sewer Septic Tank
Water Public
Architectural Style Ranch
Level or Stories One
Structure Type Brick
Schools
Elementary Schools Walhalla Elem
Middle Schools Walhalla Middle
High Schools Walhalla High
Others
HOA Fee Include None
Tax ID 120-01-01-904
Acceptable Financing USDA Loan
Listing Terms USDA Loan
Financing Cash
Read Less
Want to know what your home might be worth? Contact us for a FREE valuation!

Our team is ready to help you sell your home for the highest possible price ASAP
Bought with The Les Walden Team






