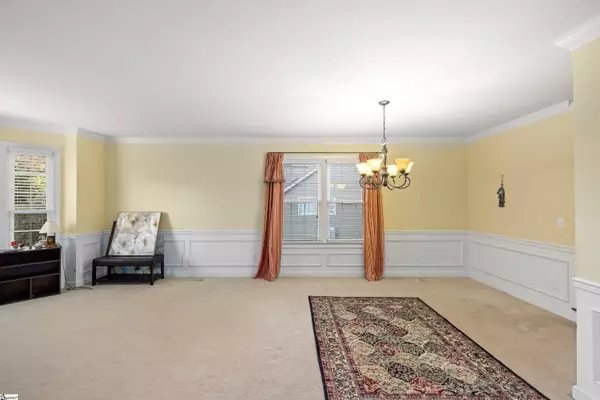$330,000
$375,000
12.0%For more information regarding the value of a property, please contact us for a free consultation.
108 Bushberry Way Greer, SC 29650
4 Beds
2 Baths
2,715 SqFt
Key Details
Sold Price $330,000
Property Type Other Types
Sub Type Single Family Residence
Listing Status Sold
Purchase Type For Sale
Approx. Sqft 2600-2799
Square Footage 2,715 sqft
Price per Sqft $121
Subdivision Laurel Oak
MLS Listing ID 1486254
Sold Date 06/09/23
Style Traditional
Bedrooms 4
Full Baths 2
HOA Fees $22/ann
HOA Y/N yes
Annual Tax Amount $1,610
Lot Size 0.280 Acres
Property Sub-Type Single Family Residence
Property Description
Welcome home to 108 Bushberry Way! This home sits minutes from Eastside High School, I-85, and so much more! This property offers the new owner 4 bedrooms, 2 full bathrooms and an additional half bathroom on the main level. As you enter the home, you're greeted by a 2 story foyer and you'll instantly note the well appointed finishes. There's a large dining room that can be used as an office or playroom too! The spacious kitchen is well suited for the cook in the family, and for entertaining guests as they mingle in between the 2 story living room, kitchen and back porch. The master suite is very spacious with a walk in closet, tub and stand alone shower. Upstairs are three bedrooms, and a bonus room perfect for another bedroom, family hangout area or man cave! Downstairs there is a full, unfinished basement with so much potential! Come see this amazing home for yourself, and imagine all of it's potential as you walk through!
Location
State SC
County Greenville
Area 022
Rooms
Basement Full, Unfinished, Walk-Out Access
Interior
Interior Features 2 Story Foyer, High Ceilings, Ceiling Fan(s), Ceiling Smooth, Tray Ceiling(s), Granite Counters, Walk-In Closet(s), Split Floor Plan, Pantry
Heating Electric, Forced Air
Cooling Central Air, Electric
Flooring Carpet, Wood, Vinyl
Fireplaces Type Gas Log
Fireplace Yes
Appliance Dishwasher, Disposal, Range, Microwave, Gas Water Heater
Laundry 1st Floor, Walk-in, Electric Dryer Hookup
Exterior
Parking Features Attached, Parking Pad, Paved
Garage Spaces 2.0
Fence Fenced
Community Features Sidewalks
Utilities Available Cable Available
Waterfront Description Creek
Roof Type Architectural
Garage Yes
Building
Lot Description 1/2 Acre or Less, Sloped, Few Trees, Wooded
Story 2
Foundation Basement
Sewer Public Sewer
Water Public, Greenville Water
Architectural Style Traditional
Schools
Elementary Schools Brushy Creek
Middle Schools Greenville
High Schools Eastside
Others
HOA Fee Include None
Read Less
Want to know what your home might be worth? Contact us for a FREE valuation!

Our team is ready to help you sell your home for the highest possible price ASAP
Bought with Keller Williams Grv Upst





