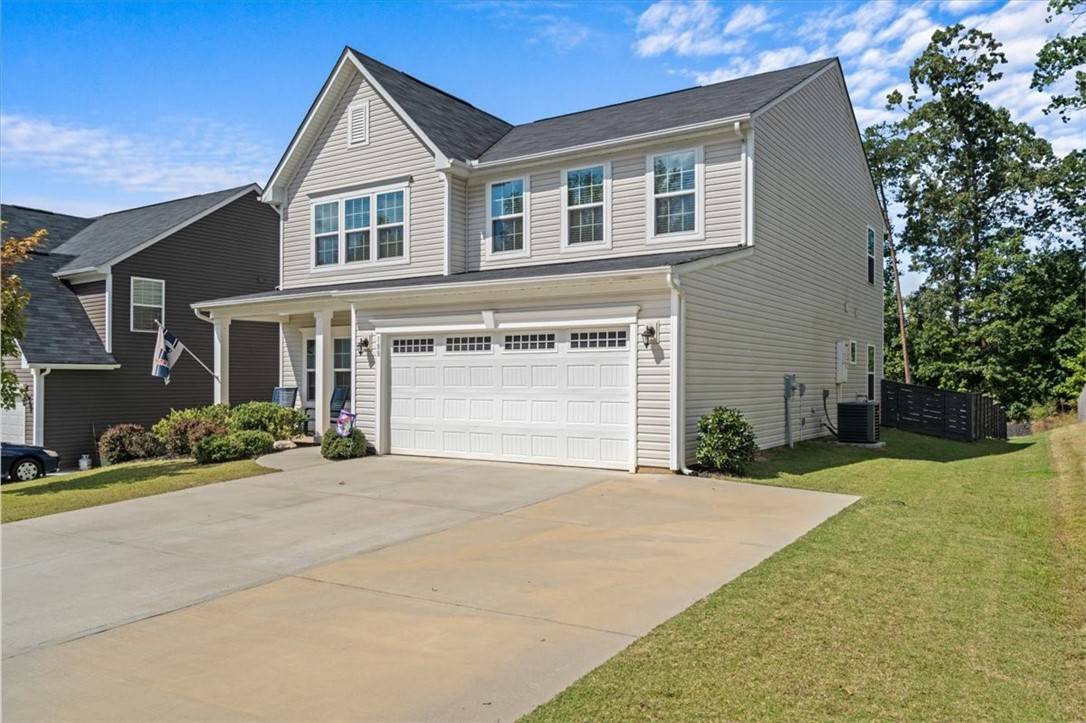$340,000
$339,900
For more information regarding the value of a property, please contact us for a free consultation.
188 Thames Valley DR Easley, SC 29642
4 Beds
3 Baths
2,487 SqFt
Key Details
Sold Price $340,000
Property Type Single Family – Site Built
Sub Type Single Family Residence
Listing Status Sold
Purchase Type For Sale
Square Footage 2,487 sqft
Price per Sqft $136
Subdivision Stonehurst Plantation
MLS Listing ID 20267287
Sold Date 01/31/24
Style Traditional
Bedrooms 4
Full Baths 2
Half Baths 1
HOA Fees $15/ann
HOA Y/N Yes
Total Fin. Sqft 2487
Year Built 2019
Tax Year 2022
Property Sub-Type Single Family Residence
Property Description
Welcome to 188 Thames Valley Drive! Stonehurst Plantation is a newer community situated in the city limits of Easley, SC. **$10,000 rate buy down incentive offered to purchasers that use the seller's preferred lender!** Four Bedrooms and two and a half bathrooms with about 2,400 square feet of heated and cooled space. The backyard is fenced with a outbuilding that makes for convenient storage. All bedrooms are upstairs, which makes for large kitchen and living space on the main level. This home is less than 5 years old and has been gently lived in since. The community is walking distance from West End Elementary School and only a short drive to grocery stores and numerous restaurants. Take a look at our amazing visual experience and if you love what you see, call your favorite real estate expert and schedule your private tour today.
Location
State SC
County Pickens
Area 307-Pickens County, Sc
Rooms
Basement None
Interior
Interior Features Bathtub, Tray Ceiling(s), Ceiling Fan(s), Dual Sinks, Granite Counters, High Ceilings, Bath in Primary Bedroom, Pull Down Attic Stairs, Smooth Ceilings, Separate Shower, Cable TV, Upper Level Primary, Vaulted Ceiling(s), Walk-In Closet(s), Walk-In Shower
Heating Central, Electric
Cooling Central Air, Electric
Flooring Laminate, Tile
Fireplace No
Window Features Blinds,Tilt-In Windows,Vinyl
Appliance Dishwasher, Gas Oven, Gas Range, Microwave, Tankless Water Heater
Laundry Washer Hookup, Electric Dryer Hookup
Exterior
Exterior Feature Fence, Patio
Parking Features Attached, Garage, Driveway, Garage Door Opener
Garage Spaces 2.0
Fence Yard Fenced
Utilities Available Electricity Available, Natural Gas Available, Phone Available, Sewer Available, Underground Utilities, Water Available, Cable Available
Water Access Desc Public
Roof Type Architectural,Shingle
Accessibility Low Threshold Shower
Porch Patio
Garage Yes
Building
Lot Description City Lot, Level, Subdivision
Entry Level Two
Foundation Slab
Builder Name Ryan Homes
Sewer Public Sewer
Water Public
Architectural Style Traditional
Level or Stories Two
Structure Type Vinyl Siding
Schools
Elementary Schools West End Elem
Middle Schools Gettys Middle School
High Schools Easley High
Others
HOA Fee Include Street Lights
Tax ID R0087167
Security Features Smoke Detector(s)
Membership Fee Required 180.0
Financing Conventional
Read Less
Want to know what your home might be worth? Contact us for a FREE valuation!

Our team is ready to help you sell your home for the highest possible price ASAP
Bought with NONMEMBER OFFICE




