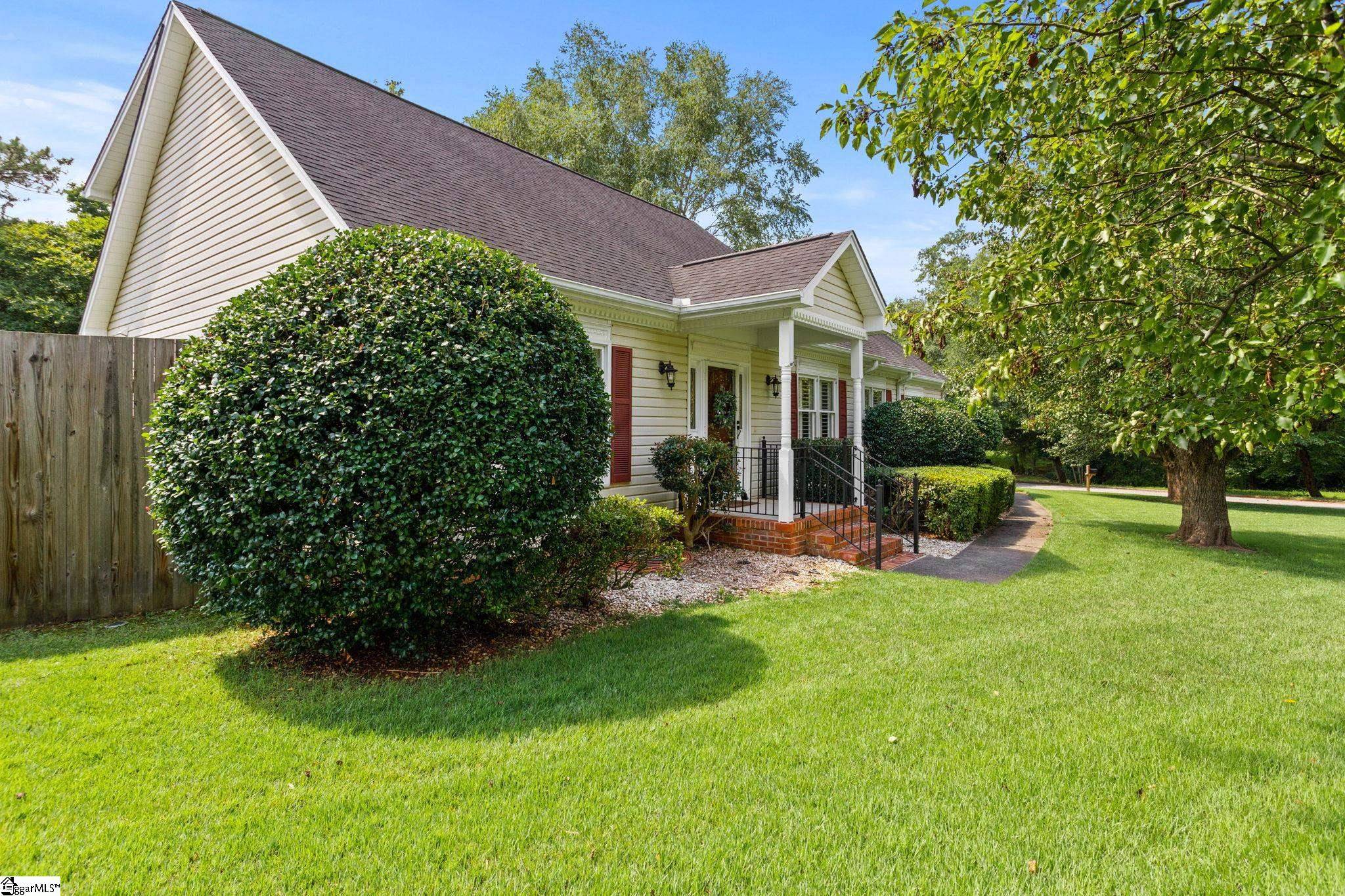$330,000
$325,000
1.5%For more information regarding the value of a property, please contact us for a free consultation.
508 Fruitville Road Greenville, SC 29607
3 Beds
3 Baths
2,243 SqFt
Key Details
Sold Price $330,000
Property Type Other Types
Sub Type Single Family Residence
Listing Status Sold
Purchase Type For Sale
Approx. Sqft 2200-2399
Square Footage 2,243 sqft
Price per Sqft $147
Subdivision Chandler Ridge
MLS Listing ID 1533571
Sold Date 08/29/24
Style Ranch
Bedrooms 3
Full Baths 2
Half Baths 1
HOA Fees $12/ann
HOA Y/N yes
Year Built 1983
Annual Tax Amount $851
Lot Size 0.300 Acres
Property Sub-Type Single Family Residence
Property Description
Don't miss this amazing 3BR/2.5BA in sought-after Chandler Ridge. Conveniently located off Tanner Road with quick access to shopping on Woodruff Rd, interstates, and GSP. This home sits on a large, level, corner lot in a quiet, established neighborhood. Master suite on main floor! This traditional floorplan offers a large formal living room (which could be used as a home office), a dining room which boasts a beautiful cherry inlay floor, kitchen/breakfast room combo, an oversized family room with beautiful wood-burning fireplace with gas starter, and oversized master suite. A half bath and large walk-in laundry room complete the main floor. Upstairs you will find 2 nice size secondary bedrooms with a shared jack-and-jill bath. Don't miss the wonderful walk-in closets in both rooms along with 2 walk-in attics. This home has beautiful details including plantation shutters throughout, hardwood floors on main level, walk-in closets in all bedrooms, and crown molding in most rooms of home. Don't miss the gorgeous screened porch and open porch which overlooks the private, meticulously kept, fenced backyard. A TRUE oasis! WELCOME HOME!
Location
State SC
County Greenville
Area 032
Rooms
Basement None
Master Description Double Sink, Full Bath, Primary on Main Lvl, Tub/Shower, Tub-Jetted, Walk-in Closet
Interior
Interior Features 2 Story Foyer, High Ceilings, Ceiling Fan(s), Ceiling Blown, Ceiling Smooth, Walk-In Closet(s), Laminate Counters, Pantry
Heating Forced Air, Multi-Units, Natural Gas
Cooling Central Air, Electric, Multi Units
Flooring Carpet, Wood
Fireplaces Number 1
Fireplaces Type Gas Starter, Wood Burning, Masonry
Fireplace Yes
Appliance Dishwasher, Disposal, Dryer, Free-Standing Gas Range, Self Cleaning Oven, Refrigerator, Washer, Gas Oven, Warming Drawer, Microwave, Gas Water Heater
Laundry 1st Floor, Walk-in, Electric Dryer Hookup, Laundry Room
Exterior
Parking Features Attached, Parking Pad, Concrete, Garage Door Opener, Side/Rear Entry, Workshop in Garage, Driveway
Garage Spaces 2.0
Fence Fenced
Community Features Street Lights
Roof Type Architectural
Garage Yes
Building
Lot Description 1/2 Acre or Less, Corner Lot, Few Trees
Story 2
Foundation Crawl Space, Sump Pump
Sewer Public Sewer
Water Public, Greenville
Architectural Style Ranch
Schools
Elementary Schools Abner Creek
Middle Schools Mauldin
High Schools Mauldin
Others
HOA Fee Include None
Read Less
Want to know what your home might be worth? Contact us for a FREE valuation!

Our team is ready to help you sell your home for the highest possible price ASAP
Bought with Assist 2 Buyers & Sellers Rlty





