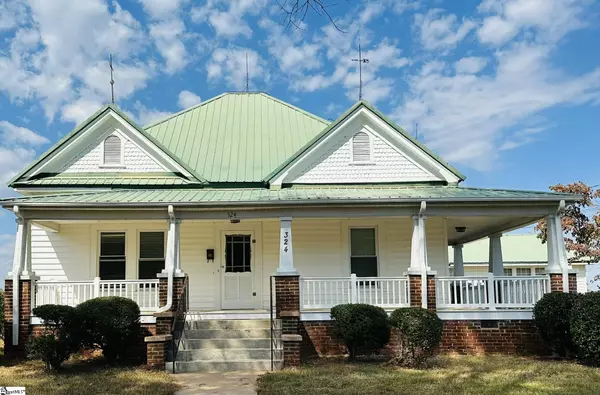$624,999
$624,999
For more information regarding the value of a property, please contact us for a free consultation.
324 W Main Street Taylors, SC 29687
5 Beds
3 Baths
2,994 SqFt
Key Details
Sold Price $624,999
Property Type Other Types
Sub Type Single Family Residence
Listing Status Sold
Purchase Type For Sale
Approx. Sqft 2800-2999
Square Footage 2,994 sqft
Price per Sqft $208
Subdivision Chick Springs
MLS Listing ID 1534589
Sold Date 09/20/24
Style Duplex Style,Mixed Use
Bedrooms 5
Full Baths 2
Half Baths 1
HOA Y/N no
Annual Tax Amount $4,729
Lot Size 1.620 Acres
Property Sub-Type Single Family Residence
Property Description
Possible owner finance. Welcome to 324 W Main St in Taylors, SC! This stunning multi-family property offers endless possibilities. With 5 bedrooms, 2.5 bathrooms, and a generous floor size of 2994 sqft, including a mother-in-law suite perfect for extended family or an Airbnb rental with separate entrance this home provides ample space for comfortable living. The original hardwood floors and high ceilings add to the charm and character of this residence. The property also includes an extra lot tax map#T003000201800, totaling 1.62 acres, with a mountain overlook and a storage building. You'll appreciate the detached 2-car garage with additional storage and mixed-use space zoned for an office district. Located in a desirable area, this property is ideal for both residential and office use, allowing for unlimited possibilities. Don't miss out on this unique opportunity.
Location
State SC
County Greenville
Area 021
Rooms
Basement None
Master Description Other/See Remarks
Interior
Interior Features Ceiling Fan(s), Laminate Counters
Heating Forced Air, Heat Pump
Cooling Central Air, Heat Pump
Flooring Carpet, Laminate, Pine
Fireplaces Type None
Fireplace Yes
Appliance Dishwasher, Self Cleaning Oven, Refrigerator, Electric Oven, Microwave, Range Hood, Electric Water Heater
Laundry 1st Floor, Electric Dryer Hookup, Washer Hookup
Exterior
Parking Features Detached, Gravel, Parking Pad, Workshop in Garage, Driveway
Garage Spaces 2.0
Community Features Historic Area
Utilities Available Cable Available
View Y/N Yes
View Mountain(s)
Roof Type Metal
Garage Yes
Building
Lot Description 1 - 2 Acres, Sloped, Few Trees
Story 1
Foundation Crawl Space
Sewer Public Sewer
Water Public
Architectural Style Duplex Style, Mixed Use
Schools
Elementary Schools Brook Glenn
Middle Schools Northwood
High Schools Riverside
Others
HOA Fee Include None
Acceptable Financing Owner May Carry
Listing Terms Owner May Carry
Read Less
Want to know what your home might be worth? Contact us for a FREE valuation!

Our team is ready to help you sell your home for the highest possible price ASAP
Bought with Bluefield Realty Group





