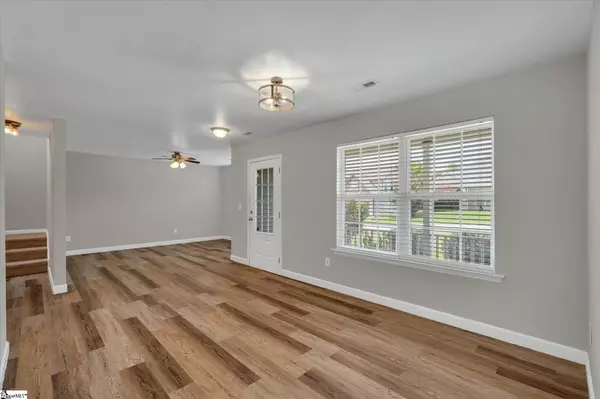$330,900
$329,900
0.3%For more information regarding the value of a property, please contact us for a free consultation.
118 Corinth Drive Piedmont, SC 29673
4 Beds
3 Baths
2,195 SqFt
Key Details
Sold Price $330,900
Property Type Other Types
Sub Type Single Family Residence
Listing Status Sold
Purchase Type For Sale
Approx. Sqft 2000-2199
Square Footage 2,195 sqft
Price per Sqft $150
Subdivision Sc
MLS Listing ID 1562173
Sold Date 08/01/25
Style Traditional
Bedrooms 4
Full Baths 3
Construction Status 11-20
HOA Fees $19/ann
HOA Y/N yes
Building Age 11-20
Annual Tax Amount $1,346
Lot Size 7,840 Sqft
Property Sub-Type Single Family Residence
Property Description
Welcome to your own private staycation in the heart of Piedmont! This beautifully renovated 4-bedroom, 3-bath home in the desirable Shiloh Oaks community offers exceptional value in the coveted Wren school district. Inside, you'll find flexible living spaces including a formal living room or home office, a comfortable family room, and both a dining room and breakfast room—perfect for everyday living and entertaining. The main floor bedroom features two closets and a full bath, ideal for guests or multi-generational needs. Upstairs, a cozy loft provides great flex space—perfect as a playroom, media room, or additional office. Step outside to your private backyard oasis with a sparkling pool, perfect for cooling off on hot summer days or hosting friends and family. Major systems are already taken care of—both HVAC units were replaced in 2023 and are still under warranty. The sale also includes washer, dryer, refrigerator, oven/range, dishwasher, and microwave—everything you need to move right in and start living! Don't miss this move-in ready gem in one of Piedmont's most sought-after neighborhoods.
Location
State SC
County Anderson
Area 053
Rooms
Basement None
Master Description Double Sink, Full Bath, Primary on 2nd Lvl, Shower-Separate, Tub-Separate
Interior
Interior Features Ceiling Fan(s)
Heating Electric, Heat Pump
Cooling Central Air, Electric
Flooring Carpet, Luxury Vinyl
Fireplaces Type None
Fireplace Yes
Appliance Dishwasher, Disposal, Dryer, Freezer, Refrigerator, Washer, Electric Cooktop, Electric Oven, Ice Maker, Microwave, Gas Water Heater
Laundry 1st Floor, Walk-in, Washer Hookup, Gas Dryer Hookup
Exterior
Parking Features Attached, Concrete
Garage Spaces 2.0
Fence Fenced
Pool In Ground
Community Features Common Areas, Street Lights
Roof Type Composition
Garage Yes
Building
Lot Description 1/2 Acre or Less
Story 2
Foundation Slab
Sewer Public Sewer
Water Public
Architectural Style Traditional
Construction Status 11-20
Schools
Elementary Schools Spearman
Middle Schools Wren
High Schools Wren
Others
HOA Fee Include Common Area Ins.,Street Lights
Read Less
Want to know what your home might be worth? Contact us for a FREE valuation!

Our team is ready to help you sell your home for the highest possible price ASAP
Bought with Carolina Realty Assoc. Upstate





