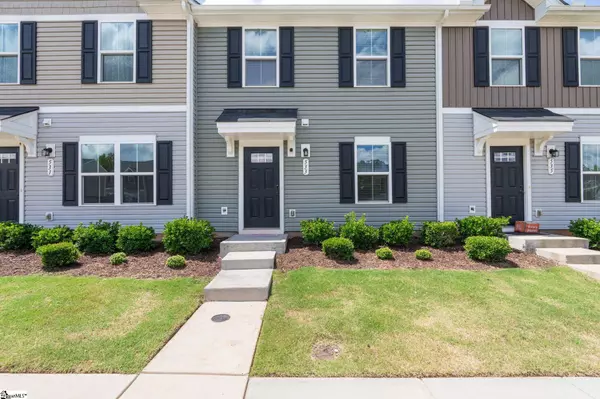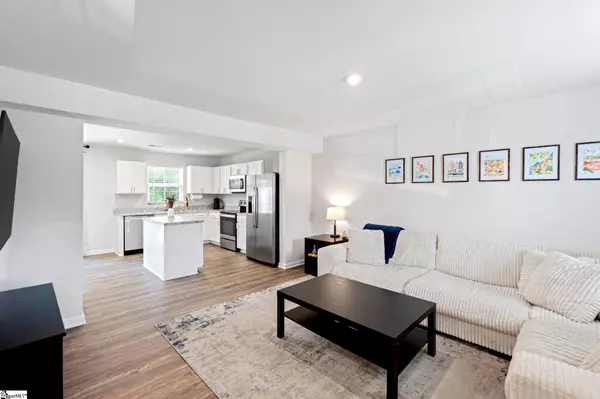$214,000
$214,000
For more information regarding the value of a property, please contact us for a free consultation.
533 Hampton Towne Drive Greenville, SC 29617
3 Beds
3 Baths
1,244 SqFt
Key Details
Sold Price $214,000
Property Type Other Types
Sub Type Townhouse
Listing Status Sold
Purchase Type For Sale
Approx. Sqft 1200-1399
Square Footage 1,244 sqft
Price per Sqft $172
Subdivision Hampton Townes
MLS Listing ID 1557411
Sold Date 08/11/25
Style Traditional
Bedrooms 3
Full Baths 2
Half Baths 1
Construction Status 1-5
HOA Fees $107/mo
HOA Y/N yes
Year Built 2021
Building Age 1-5
Annual Tax Amount $1,537
Lot Size 1,306 Sqft
Property Sub-Type Townhouse
Property Description
Welcome to this beautifully maintained 3-bedroom, 2.5-bath townhome that perfectly blends modern comfort with timeless charm. Located in a quiet community just minutes to the Swamp Rabbit Trail and Downtown Greenville, this spacious home features an open-concept floor plan ideal for both everyday living and entertaining. Step into a bright and inviting living room with LVP flooring and recessed lighting. The adjoining kitchen boasts sleek stainless steel appliances, white shaker-style cabinetry, and a central island perfect for meal prep or casual dining. There is also an adjoining breakfast area and small panty closet. Upstairs, you'll find three bedrooms, including a serene primary suite with lush views from the large window, plush carpeting, and walk-in closet. The two and a half bathrooms are tastefully appointed with modern fixtures and clean, neutral tones. Your furry family members love the room to run in the neighborhood dog park! Don't miss out on this exceptional opportunity!
Location
State SC
County Greenville
Area 061
Rooms
Basement None
Master Description Full Bath, Primary on 2nd Lvl, Tub/Shower, Walk-in Closet
Interior
Interior Features High Ceilings, Ceiling Smooth, Open Floorplan, Laminate Counters
Heating Electric, Heat Pump
Cooling Central Air, Electric
Flooring Carpet, Luxury Vinyl
Fireplaces Type None
Fireplace Yes
Appliance Dishwasher, Disposal, Dryer, Refrigerator, Washer, Range, Microwave, Electric Water Heater
Laundry 2nd Floor, Laundry Closet, Laundry Room
Exterior
Parking Features None, Assigned
Community Features Common Areas, Sidewalks, Lawn Maintenance, Dog Park
Utilities Available Cable Available
Roof Type Architectural
Garage No
Building
Lot Description Sidewalk, Few Trees
Story 2
Foundation Slab
Builder Name Ryan Homes
Sewer Public Sewer
Water Public
Architectural Style Traditional
Construction Status 1-5
Schools
Elementary Schools Monaview
Middle Schools Lakeview
High Schools Berea
Others
HOA Fee Include Maintenance Structure,Maintenance Grounds,Termite Contract,Parking,Restrictive Covenants
Read Less
Want to know what your home might be worth? Contact us for a FREE valuation!

Our team is ready to help you sell your home for the highest possible price ASAP
Bought with Coldwell Banker Caine/Williams





