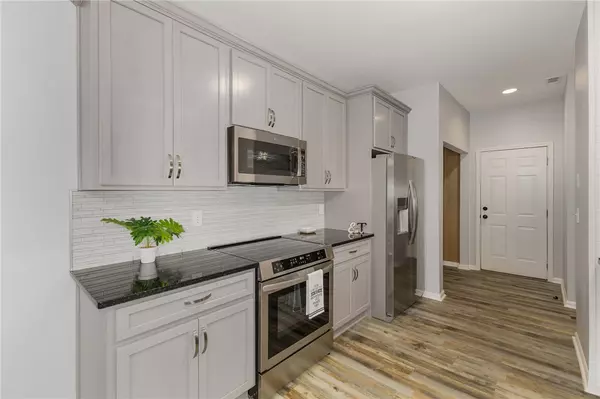$285,000
$294,000
3.1%For more information regarding the value of a property, please contact us for a free consultation.
101 Pin Oak CT Easley, SC 29642
4 Beds
3 Baths
1,706 SqFt
Key Details
Sold Price $285,000
Property Type Single Family – Site Built
Sub Type Single Family Residence
Listing Status Sold
Purchase Type For Sale
Square Footage 1,706 sqft
Price per Sqft $167
Subdivision Hickory Run
MLS Listing ID 20290861
Sold Date 08/22/25
Style Traditional
Bedrooms 4
Full Baths 2
Half Baths 1
HOA Fees $41/ann
HOA Y/N Yes
Abv Grd Liv Area 1,706
Total Fin. Sqft 1706
Year Built 2004
Property Sub-Type Single Family Residence
Property Description
Imagine coming home to this beautifully updated, move-in ready residence nestled in the desirable Powdersville area of the Upstate. Located ona peaceful cul-de-sac, 101 Pin Oak Ct offers the perfect blend of comfortable living and community charm. The heart of this home isundoubtedly the gorgeous, newly renovated kitchen. Prepare to be wowed by the custom cabinets, gleaming granite countertops & full suite ofstainless steel appliances, ready for all your culinary adventures. Beyond the stunning interior, the Hickory Run neighborhood offers fantasticamenities, including a fabulous community pool. Spend sunny afternoons relaxing poolside, socializing with neighbors, and creating lastingmemories. Enjoy a truly low-maintenance lifestyle thanks to the HOA, which includes lawn and landscape maintenance. Say goodbye toweekend yard work and hello to more free time to enjoy all that the Upstate has to offer. Owner has replaced the HVAC in 2023 and the roof in2024.
Location
State SC
County Anderson
Community Common Grounds/Area, Pool, Short Term Rental Allowed
Area 104-Anderson County, Sc
Rooms
Basement None
Interior
Interior Features Tray Ceiling(s), Dual Sinks, Fireplace, Granite Counters, Bath in Primary Bedroom, Smooth Ceilings, Tub Shower, Upper Level Primary, Vaulted Ceiling(s), Walk-In Closet(s), Window Treatments
Heating Natural Gas
Cooling Central Air, Electric
Flooring Carpet, Laminate, Luxury Vinyl Plank
Fireplaces Type Gas Log
Fireplace Yes
Window Features Blinds,Insulated Windows,Vinyl
Appliance Dishwasher, Electric Oven, Electric Range, Gas Water Heater, Microwave, Refrigerator, Smooth Cooktop
Laundry Washer Hookup, Electric Dryer Hookup
Exterior
Exterior Feature Fence, Patio
Parking Features Attached, Garage, Driveway, Garage Door Opener
Garage Spaces 2.0
Fence Yard Fenced
Pool Community
Community Features Common Grounds/Area, Pool, Short Term Rental Allowed
Utilities Available Underground Utilities
Water Access Desc Public
Roof Type Architectural,Shingle
Porch Patio
Garage Yes
Building
Lot Description Corner Lot, Cul-De-Sac, Level, Outside City Limits, Subdivision
Entry Level Two
Foundation Slab
Sewer Public Sewer
Water Public
Architectural Style Traditional
Level or Stories Two
Structure Type Vinyl Siding
Schools
Elementary Schools Powdersvil Elem
Middle Schools Powdersville Mi
High Schools Powdersville High School
Others
HOA Fee Include Maintenance Grounds,Pool(s)
Tax ID 187-08-03-001-000
Membership Fee Required 500.0
Financing Cash
Read Less
Want to know what your home might be worth? Contact us for a FREE valuation!

Our team is ready to help you sell your home for the highest possible price ASAP
Bought with Keller Williams DRIVE






