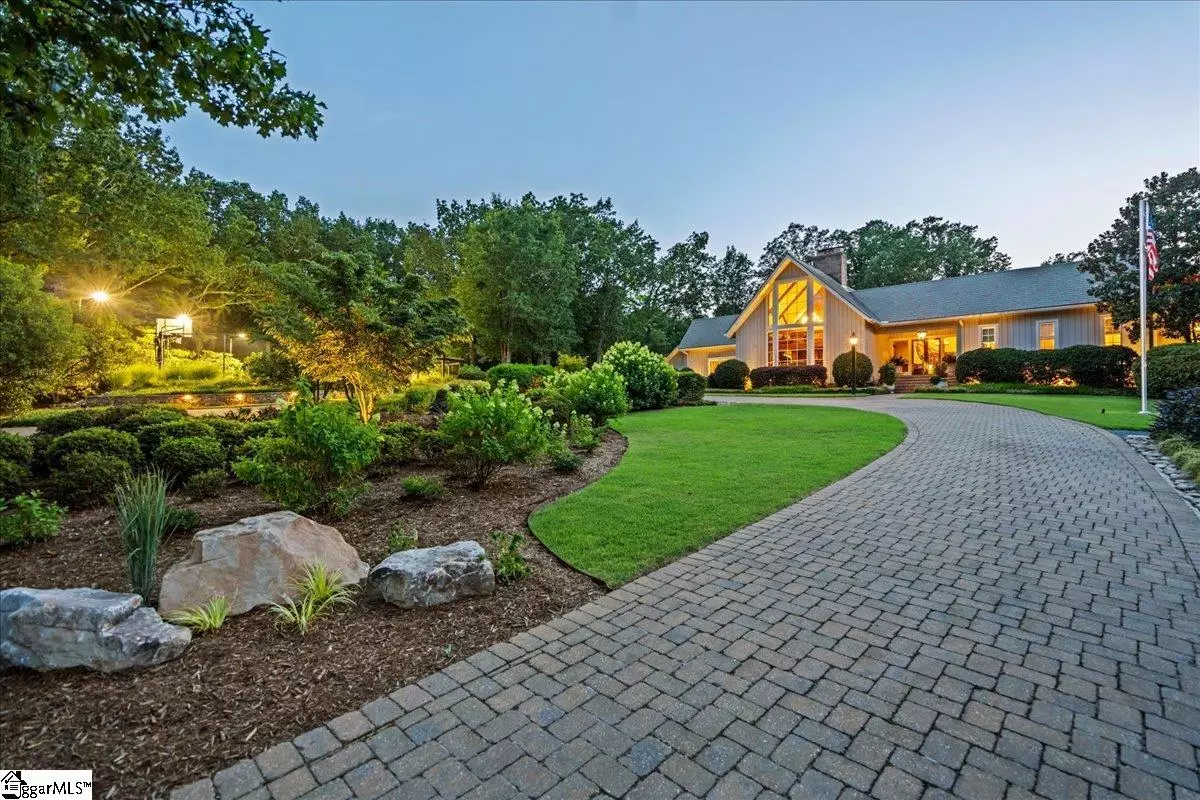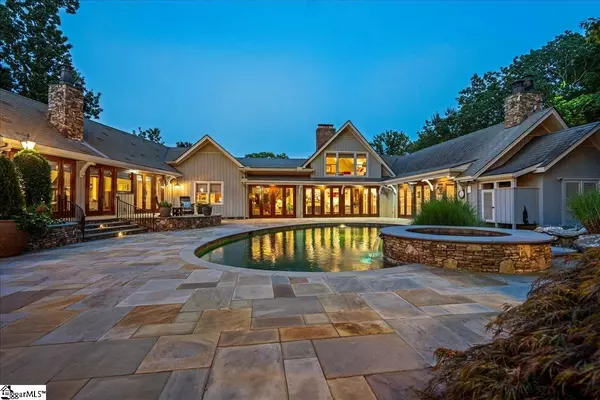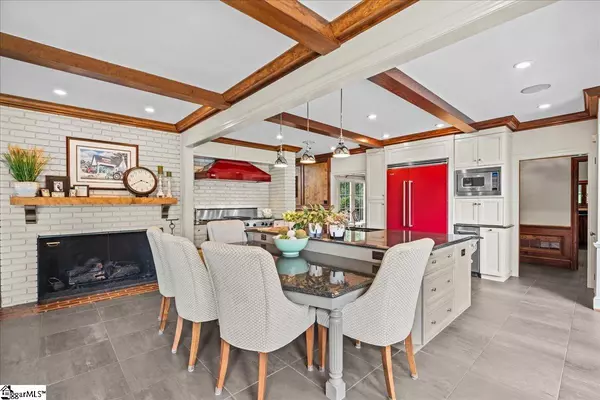$2,750,000
$2,750,000
For more information regarding the value of a property, please contact us for a free consultation.
4 Huntington Court Greenville, SC 29615
5 Beds
6 Baths
7,123 SqFt
Key Details
Sold Price $2,750,000
Property Type Other Types
Sub Type Single Family Residence
Listing Status Sold
Purchase Type For Sale
Approx. Sqft 7000+
Square Footage 7,123 sqft
Price per Sqft $386
Subdivision Huntington
MLS Listing ID 1561550
Sold Date 09/22/25
Style Contemporary
Bedrooms 5
Full Baths 5
Half Baths 1
Construction Status 50+
HOA Fees $20/ann
HOA Y/N yes
Year Built 1971
Annual Tax Amount $6,849
Lot Size 2.300 Acres
Property Sub-Type Single Family Residence
Property Description
Experience the perfect blend of luxury, privacy, and convenience—just 10 minutes from Downtown Greenville. This 7300 sq ft estate on 2.3 manicured acres features a resort-style heated saltwater pool, full bluestone deck, and an outdoor kitchen with mahogany cabinets, premium grill, sink, and icemaker—all framed by a dramatic stone fireplace. Most of the home is on one level with seamless indoor-outdoor living through custom mahogany doors. The gourmet kitchen boasts a Viking refrigerator and double gas range. The main suite is a serene retreat with pool views, gas fireplace, heated floors, and dual custom closets. A second master upstairs makes an ideal guest suite. Enjoy a media/rec room, lighted tennis court, fire pit, heated doghouse, 4-car carport, and 300 sq ft workshop. Professionally landscaped by the firm behind Falls Park and Legacy Park. Just one mile from I-385, with quick access to I-85.
Location
State SC
County Greenville
Area 022
Rooms
Basement Partially Finished, Walk-Out Access, Dehumidifier
Master Description Double Sink, Full Bath, Primary on 2nd Lvl, Primary on Main Lvl, Shower-Separate, Tub-Garden, Tub-Separate, Walk-in Closet, Multiple Closets
Interior
Interior Features 2 Story Foyer, Bookcases, High Ceilings, Ceiling Fan(s), Vaulted Ceiling(s), Ceiling Smooth, Granite Counters, Walk-In Closet(s), Pantry
Heating Multi-Units, Natural Gas
Cooling Central Air, Electric
Flooring Brick, Ceramic Tile, Wood
Fireplaces Number 7
Fireplaces Type Gas Log, Gas Starter, Wood Burning, Masonry, Outside
Fireplace Yes
Appliance Gas Cooktop, Dishwasher, Disposal, Convection Oven, Refrigerator, Gas Oven, Ice Maker, Double Oven, Electric Water Heater, Gas Water Heater, Water Heater, Tankless Water Heater
Laundry Sink, 1st Floor, Walk-in, Stackable Accommodating, Laundry Room
Exterior
Exterior Feature Outdoor Fireplace, Outdoor Kitchen
Parking Features Attached Carport, Circular Driveway, Parking Pad, Driveway, Carport
Garage Spaces 3.0
Fence Fenced
Pool In Ground
Community Features None
Utilities Available Underground Utilities, Cable Available
Roof Type Slate
Garage Yes
Building
Building Age 50+
Lot Description 2 - 5 Acres, Cul-De-Sac, Few Trees, Sprklr In Grnd-Partial Yd
Story 1
Foundation Crawl Space, Basement
Sewer Septic Tank
Water Public
Architectural Style Contemporary
Construction Status 50+
Schools
Elementary Schools Sara Collins
Middle Schools Beck
High Schools J. L. Mann
Others
HOA Fee Include None
Read Less
Want to know what your home might be worth? Contact us for a FREE valuation!

Our team is ready to help you sell your home for the highest possible price ASAP
Bought with Reedy Property Group, Inc






